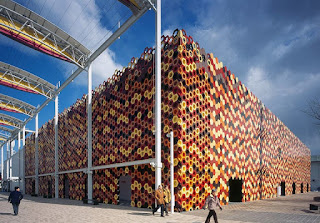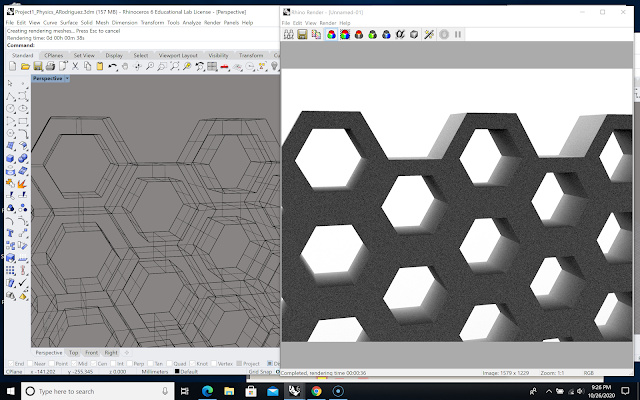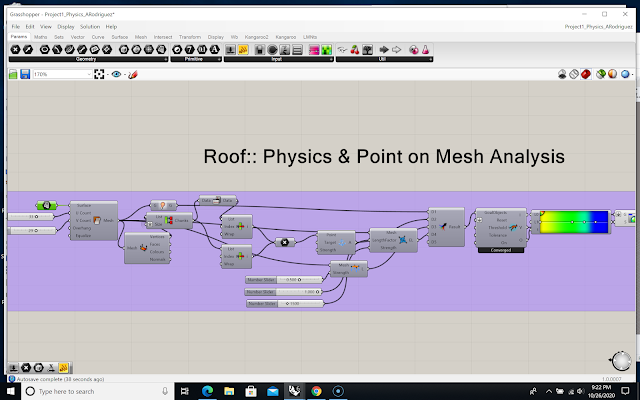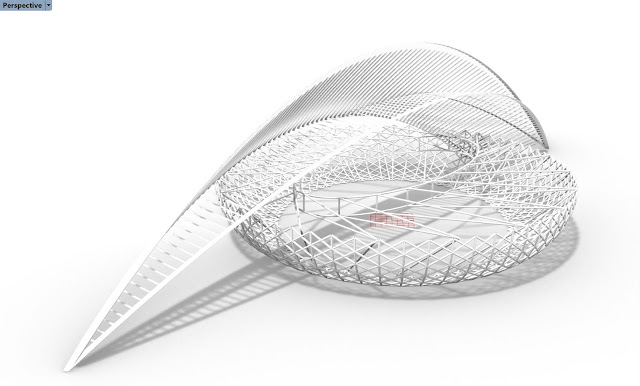Design of Parametric Modeling:: ARCH655 Project 1
The Spanish Pavilion at the 2005 World Expo in Aichi, Japan. the Spanish Pavilion has an exterior skin designed as a lattice envelope enclosing a series of interconnected vaulted spaces. The latticework is made out of 3-dimensional tiles which are traditional material used in Islamic architecture in the form of mosaics. Spain has a rich history that includes Moorish architecture. The mosaic style facade was designed with a non-repetitive pattern using six hexagonal ceramic tile pieces that some are closed shapes and some are open for light transmission.
Modeling Process
The process to start this algorithm was to break down the geometry into major components and once these elements are created then work individually with each element.
Step 1. I created a parametric box with the outer dimensions of the building mass, then once the main mass was created the used a minus to do a boolean operation in order to create the L-shape building volume. Using a b-rep definition we can separate the faces of the box so that we can start building the individual lattice skin on each facade.
Step 2. Once the individual planes are obtained, I started with the front facede plane laying out the hollowed hexagonal cylinder geometry by rotating points from the corner of the facade plane. Once these points are laid out on a hexagonal pattern then the mesh is created.













Comments
Post a Comment